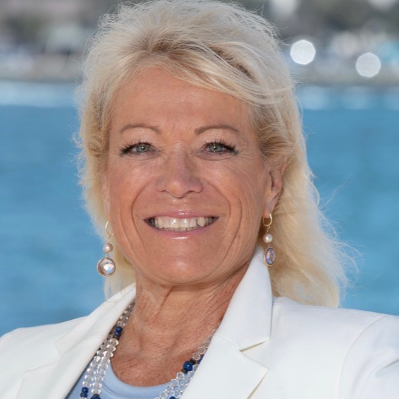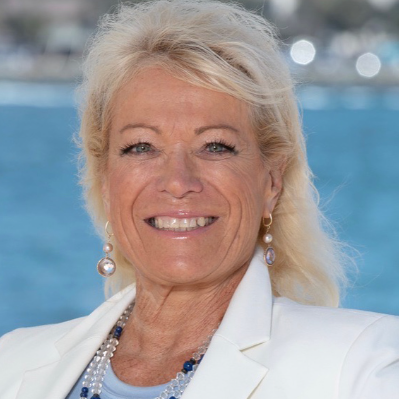For more information regarding the value of a property, please contact us for a free consultation.
48 Vintage Rancho Mirage, CA 92270
Want to know what your home might be worth? Contact us for a FREE valuation!

Our team is ready to help you sell your home for the highest possible price ASAP
Key Details
Sold Price $578,750
Property Type Single Family Home
Sub Type Detached
Listing Status Sold
Purchase Type For Sale
Square Footage 1,451 sqft
Price per Sqft $398
MLS Listing ID SR25020626
Style Mediterranean/Spanish
Bedrooms 2
Full Baths 2
HOA Fees $445/mo
Year Built 2023
Lot Size 5,754 Sqft
Property Sub-Type Detached
Property Description
Make plans to see this newest phase 6 home with Super Motivated Sellers near the rear and side exit gates, with owned solar and many tasteful upgrades and accents in the upscale 55+ Del Webb Rancho Mirage community. Upon entry you will notice the upgraded 12 x 24 floor tile everywhere but the carpeted bedrooms. The kitchen shines with Bianco Levanto quartz counters with full height quartz backsplash, stainless Whirlpool appliances still under warranty including a microwave/oven combo with Air Fry, stainless canopy range hood, a bar counter with bold blue paint and a custom tile wall, walk-in pantry and slide out recycler/trash bin. The living room has slider doors that open in both directions to bring the outside in, dramatic color accent on tv wall, classic tall drapes and tasteful window coverings. In the spacious primary suite, you have plantation shutters, a painted accent wall, a closed-in bathroom with bi fold doors, truffle white countertop, a walk-in closet, linen closet and blue accent wall tile in the walk-in shower. The garage features a tankless gas water heater and a 220v outlet for car charging or powering shop tools. The fully landscaped backyard encourages natural beauty and serenity with a full width patio cover with lighting, multiple paved seating areas, a grassy area, drainage and many plants and trees. There are many upscale features at Del Webb including: a golf simulator and putting green, a wine room, card and billiard rooms, banquet and meeting rooms, a large gym, expansive hiking and biking trails, bocce ball, tennis and pickleball and a spa and mu
Location
State CA
County Riverside
Interior
Heating Forced Air Unit
Cooling Central Forced Air
Flooring Carpet, Tile
Laundry Gas, Washer Hookup
Exterior
Parking Features Direct Garage Access, Garage - Two Door
Garage Spaces 2.0
Fence Wrought Iron
Pool Below Ground, Community/Common, Gunite
Amenities Available Banquet Facilities, Biking Trails, Billiard Room, Bocce Ball Court, Card Room, Controlled Access, Guard, Gym/Ex Room, Hiking Trails, Meeting Room, Other Courts, Pet Rules, Picnic Area, Fire Pit, Pool, Security
View Y/N Yes
View Mountains/Hills
Roof Type Spanish Tile
Building
Story 1
Sewer Public Sewer
Water Public
Others
Special Listing Condition Standard
Read Less

Bought with Edwin Momeny Realty Executives Homes
GET MORE INFORMATION

- Home for Sale in Downtown HOT
- Homes For Sale in Point Loma, San Diego, CA
- Homes For Sale in San Diego, CA
- Homes For Sale in Chula Vista, CA
- Homes For Sale in La Jolla, CA
- Homes For Sale in Del Mar, CA
- Homes For Sale in Solana Beach, CA
- Home for Sale in Encinitas
- Home for Sale in Rancho Santa Fe
- Home for Sale in Mission Hills
- Home for Sale in Bay Ho
- Home for Sale in Bay Park
- Home for Sale in Rancho Bernardo
- Home for Sale in Del Cerro
- Home for Sale in La Mesa
- Home for Sale in Coronado
- Home for Sale in Cardiff By The Sea
- Home for Sale in Carlsbad
- Home for Sale in Oceanside
- Home for Sale in Carmel Valley HOT
- Home for Sale in Kensington
- New Condos in San Diego HOT
- Home for Sale in Pacific Gate Tower HOT
- Home for Sale in Savina Tower HOT



