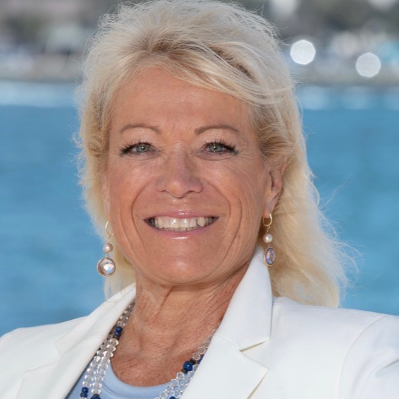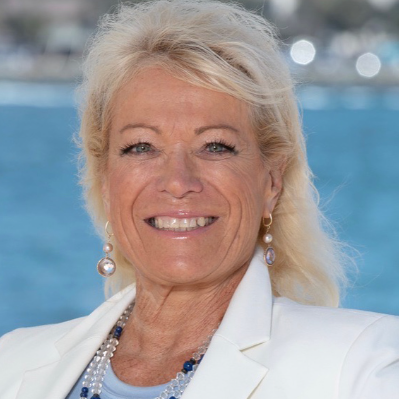For more information regarding the value of a property, please contact us for a free consultation.
5232 Adenmoor Avenue Lakewood, CA 90713
Want to know what your home might be worth? Contact us for a FREE valuation!

Our team is ready to help you sell your home for the highest possible price ASAP
Key Details
Sold Price $1,030,000
Property Type Single Family Home
Sub Type Detached
Listing Status Sold
Purchase Type For Sale
Square Footage 1,501 sqft
Price per Sqft $686
Subdivision Lakewood Park/North Of Del Amo (
MLS Listing ID OC25171953
Bedrooms 4
Full Baths 2
Half Baths 1
Year Built 1951
Property Sub-Type Detached
Property Description
Welcome to 5232 Adenmoor Avenue, a fully renovated single-story home in Lakewood offering bright modern interiors, a functional open layout, and stylish upgrades throughoutwrapped in a clean white exterior with sleek black trim for instant curb appeal. A paved driveway runs along the right side of the home, leading to a detached garage and gated backyard. The homes front elevation is striking with large black-trimmed windows and matching accents along the door and posts, creating a balanced, modern look. Inside, youre welcomed by a light-filled open concept living and dining area, where recessed lighting, soft-toned wood flooring, and white walls create a fresh, airy atmosphere. A large picture window at the front fills the living room with natural light, while the adjacent dining space seamlessly connects the layout. Off the dining area, the updated kitchen features a sleek galley-style design with waterfall marble countertops, coordinating marble backsplash, and black fixtures that echo the trim details seen throughout. White cabinetry with matte black hardware adds a clean, high-contrast finish. At the end of the kitchen is a spacious laundry room with geometric tiled floors, built-in storage, and access to a stylish half bath with wood accents. Just beyond, a bonus living area spans the back of the home with a full wall of windows and sliding glass doors overlooking the backyard. A modern black and marble fireplace anchors the room, adding both warmth and a contemporary touch. Off the main living area, a hallway leads to two well-sized bedrooms and two full bathrooms. O
Location
State CA
County Los Angeles
Zoning LKR1YY
Interior
Heating Forced Air Unit
Cooling Central Forced Air
Flooring Linoleum/Vinyl
Fireplaces Type Gas
Laundry Washer Hookup, Gas & Electric Dryer HU
Exterior
Parking Features Garage
Garage Spaces 2.0
View Y/N Yes
Building
Story 1
Sewer Public Sewer
Water Public
Others
Special Listing Condition Standard
Read Less

Bought with Cynthia Soto Equity Smart Real Estate Services
GET MORE INFORMATION

- Home for Sale in Downtown HOT
- Homes For Sale in Point Loma, San Diego, CA
- Homes For Sale in San Diego, CA
- Homes For Sale in Chula Vista, CA
- Homes For Sale in La Jolla, CA
- Homes For Sale in Del Mar, CA
- Homes For Sale in Solana Beach, CA
- Home for Sale in Encinitas
- Home for Sale in Rancho Santa Fe
- Home for Sale in Mission Hills
- Home for Sale in Bay Ho
- Home for Sale in Bay Park
- Home for Sale in Rancho Bernardo
- Home for Sale in Del Cerro
- Home for Sale in La Mesa
- Home for Sale in Coronado
- Home for Sale in Cardiff By The Sea
- Home for Sale in Carlsbad
- Home for Sale in Oceanside
- Home for Sale in Carmel Valley HOT
- Home for Sale in Kensington
- New Condos in San Diego HOT
- Home for Sale in Pacific Gate Tower HOT
- Home for Sale in Savina Tower HOT



