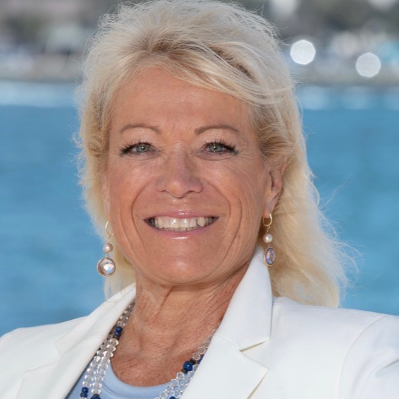For more information regarding the value of a property, please contact us for a free consultation.
23115 Erwin Street Woodland Hills, CA 91367
Want to know what your home might be worth? Contact us for a FREE valuation!

Our team is ready to help you sell your home for the highest possible price ASAP
Key Details
Sold Price $3,000,000
Property Type Multi-Family
Sub Type Detached
Listing Status Sold
Purchase Type For Sale
Square Footage 6,114 sqft
Price per Sqft $490
MLS Listing ID SR25123442
Style Custom Built
Bedrooms 5
Full Baths 5
Half Baths 1
Year Built 2006
Property Sub-Type Detached
Property Description
Privately gated Walnut Acres custom built estate located on a sprawling 17,000+ SF lot! Boasting 100 feet of frontage, the property is situated behind two automatic security gates with separate pedestrian access that opens to a sweeping circular driveway flanked by mature hedging. The expansive front yard features parking for large gatherings with separate 3-car finished garage with EV charging. Constructed in 2006, the interiors boast custom craftsmanship, oversized entertaining spaces, & 5 en-suite bedrooms. Step inside to find a grand entry foyer with 2-story soaring ceilings & arched entryways. The formal living room features 2-story ceiling, fireplace, & French doors that open to the yard. Connected to the living room is a separate bonus room offering the perfect flex space for office/gym/media room featuring fireplace & French doors that open to the yard. The spacious chefs kitchen features center island with second prep sink, stainless appliances including Sub-Zero fridge/freezer, 3 ovens, Wolf range with 6-burner stove + griddle, 3 dishwashers, & butlers pantry with walk-in pantry. The kitchen opens to the spacious family room featuring fireplace, two sets of French doors that open to the covered patio, and wet bar. The kitchen also has access to the formal dining room with stunning arched windows. The first level also has two bedrooms each with private en-suite bathrooms, with one ideal for guests with separate exterior access. A convenient powder bath is located off the foyer. Upstairs you will find three additional bedroom suites, including the massive primary su
Location
State CA
County Los Angeles
Zoning LARA
Interior
Heating Forced Air Unit
Cooling Central Forced Air, Zoned Area(s), Dual
Fireplaces Type FP in Family Room, FP in Living Room, Game Room
Laundry Gas, Washer Hookup
Exterior
Parking Features Direct Garage Access, Garage
Garage Spaces 3.0
Pool Below Ground, Private, Heated, Pebble
View Y/N Yes
Building
Story 2
Sewer Public Sewer
Water Public
Others
Special Listing Condition Standard
Read Less

Bought with Desiree Zuckerman Rodeo Realty
GET MORE INFORMATION
- Home for Sale in Downtown HOT
- Homes For Sale in Point Loma, San Diego, CA
- Homes For Sale in San Diego, CA
- Homes For Sale in Chula Vista, CA
- Homes For Sale in La Jolla, CA
- Homes For Sale in Del Mar, CA
- Homes For Sale in Solana Beach, CA
- Home for Sale in Encinitas
- Home for Sale in Rancho Santa Fe
- Home for Sale in Mission Hills
- Home for Sale in Bay Ho
- Home for Sale in Bay Park
- Home for Sale in Rancho Bernardo
- Home for Sale in Del Cerro
- Home for Sale in La Mesa
- Home for Sale in Coronado
- Home for Sale in Cardiff By The Sea
- Home for Sale in Carlsbad
- Home for Sale in Oceanside
- Home for Sale in Carmel Valley HOT
- Home for Sale in Kensington
- New Condos in San Diego HOT
- Home for Sale in Pacific Gate Tower HOT
- Home for Sale in Savina Tower HOT



