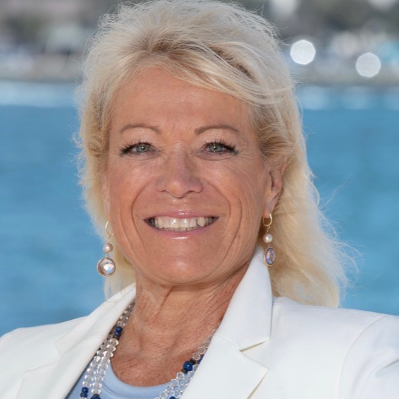For more information regarding the value of a property, please contact us for a free consultation.
17 Marseille Way Lake Forest, CA 92610
Want to know what your home might be worth? Contact us for a FREE valuation!

Our team is ready to help you sell your home for the highest possible price ASAP
Key Details
Sold Price $1,426,000
Property Type Single Family Home
Sub Type Detached
Listing Status Sold
Purchase Type For Sale
Square Footage 2,488 sqft
Price per Sqft $573
Subdivision Lyon Hills (Flyh)
MLS Listing ID OC25136917
Style Traditional
Bedrooms 4
Full Baths 3
HOA Fees $110/mo
Year Built 1996
Property Sub-Type Detached
Property Description
BACK ON THE MARKET!! Fall in love with this model-like home, equipped with all the bells and whistles, and located on a quiet inside-tract cul-de-sac lot in the wonderful hillside community of Foothill Ranch. This stunning Lyon Hills residence was recently updated from top to bottom with customized, luxurious finishes that surpass those of every home in this price range. Exquisite interior architecture welcomes you, while the family-oriented floor plan offers comfort and casual living for everyone. As you enter through the double doors, you'll notice the formal living and dining areas bathed in natural light from the abundance of windows and the light, designer dcor. This home features four spacious bedrooms, three bathrooms, including a convenient downstairs bedroom and full bath, and a tastefully designed bonus room with gorgeous wood floors that could easily be converted into a large fifth bedroom. This is the place you can call home for many years to come. The chef in you will love the expansive, remodeled gourmet kitchen, featuring new quartz countertops, a backsplash, a large center island with seating, stainless steel appliances including refrigerator, microwave, dishwasher, oven/gas cooktop, and new Euro White cabinetry, as well as a pantry and breakfast nook. The conveniently located, remodeled upstairs laundry room includes quartz countertops, a sink, and storage cabinets. Recent custom upgrades include new paint, carpet, luxury vinyl, recessed lighting, PEX re-pipe, blinds, ceiling fans, and fully remodeled bathrooms, along with crown molding and upgraded light f
Location
State CA
County Orange
Community Horse Trails
Interior
Heating Fireplace, Forced Air Unit
Cooling Central Forced Air, Electric
Flooring Carpet, Linoleum/Vinyl, Wood
Fireplaces Type FP in Family Room, Gas, Gas Starter
Laundry Gas & Electric Dryer HU
Exterior
Parking Features Direct Garage Access, Garage - Three Door, Garage Door Opener
Garage Spaces 3.0
Fence Vinyl, Wood
Pool Association, Gunite, Heated, Fenced, Filtered
Utilities Available Cable Available, Electricity Connected, Natural Gas Connected, Phone Not Available, Sewer Connected, Water Connected
Amenities Available Banquet Facilities, Biking Trails, Hiking Trails, Meeting Room, Outdoor Cooking Area, Barbecue, Fire Pit, Pool
View Y/N Yes
Roof Type Concrete
Building
Story 2
Sewer Public Sewer
Water Public
Others
Special Listing Condition Standard
Read Less

Bought with Gang Ding Real Broker
GET MORE INFORMATION
- Home for Sale in Downtown HOT
- Homes For Sale in Point Loma, San Diego, CA
- Homes For Sale in San Diego, CA
- Homes For Sale in Chula Vista, CA
- Homes For Sale in La Jolla, CA
- Homes For Sale in Del Mar, CA
- Homes For Sale in Solana Beach, CA
- Home for Sale in Encinitas
- Home for Sale in Rancho Santa Fe
- Home for Sale in Mission Hills
- Home for Sale in Bay Ho
- Home for Sale in Bay Park
- Home for Sale in Rancho Bernardo
- Home for Sale in Del Cerro
- Home for Sale in La Mesa
- Home for Sale in Coronado
- Home for Sale in Cardiff By The Sea
- Home for Sale in Carlsbad
- Home for Sale in Oceanside
- Home for Sale in Carmel Valley HOT
- Home for Sale in Kensington
- New Condos in San Diego HOT
- Home for Sale in Pacific Gate Tower HOT
- Home for Sale in Savina Tower HOT



