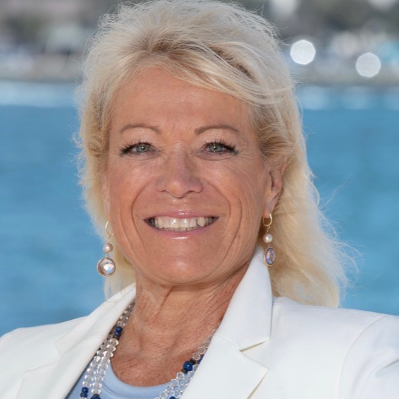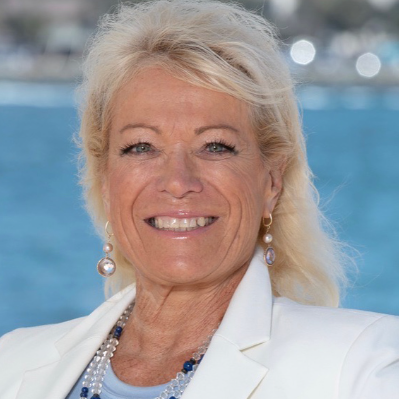For more information regarding the value of a property, please contact us for a free consultation.
36 Mallorca Lake Forest, CA 92610
Want to know what your home might be worth? Contact us for a FREE valuation!

Our team is ready to help you sell your home for the highest possible price ASAP
Key Details
Sold Price $1,650,000
Property Type Single Family Home
Sub Type Detached
Listing Status Sold
Purchase Type For Sale
Square Footage 2,565 sqft
Price per Sqft $643
Subdivision Belwood Park (Fbp)
MLS Listing ID OC25054441
Style Mediterranean/Spanish
Bedrooms 5
Full Baths 2
Half Baths 1
HOA Fees $110/mo
Year Built 1994
Property Sub-Type Detached
Property Description
Enjoy the essence of the Southern California lifestyle in this exceptional home on a tree-lined street in the highly sought-after Belwood Park tract. This former model home is stunning, featuring a spectacular pool, spa, and panoramic views in the lovely hillside community of Foothill Ranch. Exquisite interior architecture and bright, airy rooms welcome you, while the versatile floor plan provides comfort and casual living for everyone. This Mediterranean showplace offers four bedrooms, 2.5 bathrooms, a large bonus room that can easily be converted into a fifth bedroom, a downstairs laundry room, and 2,565 sq. ft. of comfortable living space. Your guests will be delighted by the dramatic grand entrance with 30-foot ceilings, a sweeping staircase highlighted by a circular skylight, and a formal living and dining room with a wall of windows bringing abundant natural light. The chef in you will love the sunny, remodeled kitchen featuring upgraded Euro-white cabinetry, stainless steel appliances, new quartz countertops and backsplash, a pantry, and a breakfast nook. The adjoining family room with a custom fireplace is perfect for gatherings while overlooking the beautiful backyard. Custom upgrades include a freshly painted interior, vinyl windows, new carpeting, recessed lighting, new luxury vinyl flooring, mirrored wardrobes, plantation shutters, a whole-house PEX repipe, upgraded light fixtures, and baseboards. The primary suite boasts high ceilings, a remodeled bath with dual vanities, a soaking tub, a separate shower enclosure, and a large walk-in closet with organizers. Th
Location
State CA
County Orange
Community Horse Trails
Interior
Heating Fireplace, Forced Air Unit
Cooling Central Forced Air, Electric
Flooring Carpet, Linoleum/Vinyl, Tile
Fireplaces Type FP in Family Room, Gas, Gas Starter
Laundry Gas & Electric Dryer HU
Exterior
Parking Features Direct Garage Access, Garage - Three Door, Garage Door Opener
Garage Spaces 3.0
Fence Good Condition, Wrought Iron
Pool Private, Association, Gunite, Heated, Filtered
Utilities Available Cable Available, Electricity Connected, Natural Gas Connected, Phone Available, Sewer Connected, Water Connected
Amenities Available Banquet Facilities, Biking Trails, Hiking Trails, Meeting Room, Outdoor Cooking Area, Picnic Area, Playground, Sport Court, Barbecue, Fire Pit, Horse Trails, Pool
View Y/N Yes
View Panoramic, Trees/Woods, City Lights
Roof Type Concrete
Building
Story 2
Sewer Public Sewer
Water Public
Others
Special Listing Condition Standard
Read Less

Bought with Matthew Morissette Coldwell Banker Realty
GET MORE INFORMATION

- Home for Sale in Downtown HOT
- Homes For Sale in Point Loma, San Diego, CA
- Homes For Sale in San Diego, CA
- Homes For Sale in Chula Vista, CA
- Homes For Sale in La Jolla, CA
- Homes For Sale in Del Mar, CA
- Homes For Sale in Solana Beach, CA
- Home for Sale in Encinitas
- Home for Sale in Rancho Santa Fe
- Home for Sale in Mission Hills
- Home for Sale in Bay Ho
- Home for Sale in Bay Park
- Home for Sale in Rancho Bernardo
- Home for Sale in Del Cerro
- Home for Sale in La Mesa
- Home for Sale in Coronado
- Home for Sale in Cardiff By The Sea
- Home for Sale in Carlsbad
- Home for Sale in Oceanside
- Home for Sale in Carmel Valley HOT
- Home for Sale in Kensington
- New Condos in San Diego HOT
- Home for Sale in Pacific Gate Tower HOT
- Home for Sale in Savina Tower HOT



