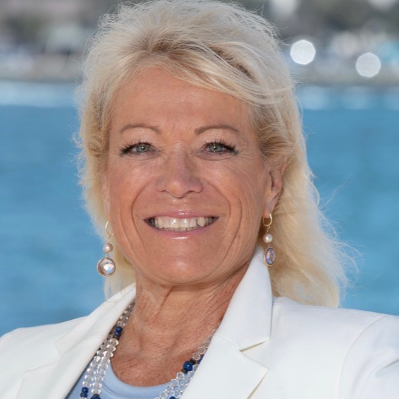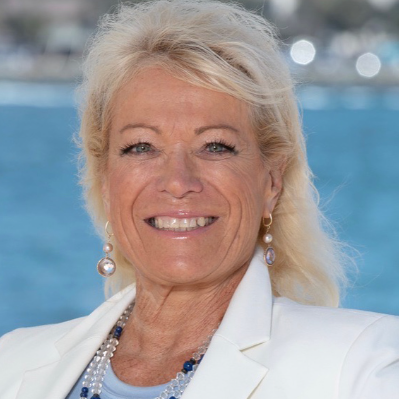For more information regarding the value of a property, please contact us for a free consultation.
20300 Via Manzanillo Yorba Linda, CA 92887
Want to know what your home might be worth? Contact us for a FREE valuation!

Our team is ready to help you sell your home for the highest possible price ASAP
Key Details
Sold Price $1,900,000
Property Type Single Family Home
Sub Type Detached
Listing Status Sold
Purchase Type For Sale
Square Footage 3,938 sqft
Price per Sqft $482
Subdivision Estates Iib - East Lake Village
MLS Listing ID AR23093962
Bedrooms 4
Full Baths 3
Half Baths 1
HOA Fees $104/mo
Year Built 1998
Property Sub-Type Detached
Property Description
Exquisite Eastlake Village Estate Home nestled within a peaceful and secluded cul-de-sac, this stunning property boasts 4 bedrooms and 3.5 baths, thoughtfully designed with a remarkable floor plan. As you enter through the double doors, you are greeted by an elegant foyer adorned with a soaring ceiling and a skylight that bathes the circular staircase in natural light. The living room showcases a marble-faced fireplace, complemented by marble flooring and expansive bay windows, which seamlessly transition into the adjacent formal dining room featuring a coffered ceiling. Prepare culinary delights in the gourmet kitchen, adorned with luxury vinyl planks flooring, granite countertops, an island, a 5-burner stove, double oven, microwave, built-in fridge, and a walk-in pantry. The kitchen stove burners have an automatic solenoid gas shutoff valve. It will shut off the gas at kitchen stove when smoke is detected. The open concept effortlessly flows into the spacious family room, where a brick-faced fireplace and large slider doors connect to the breakfast nook, creating an ideal space for cherished gatherings with family and friends. Conveniently located on the main floor, a generously sized bedroom with a full bath offers a versatile opportunity for extended family living or a home office. The separate laundry room, equipped with a sink, provides direct access to the garage. Ascending to the upper floor, you'll discover the immense master suite, complete with vaulted ceilings, wood flooring, a fireplace, a retreat area, a walk-in closet, and a luxurious en-suite bathroom featur
Location
State CA
County Orange
Interior
Heating Forced Air Unit
Cooling Central Forced Air
Flooring Linoleum/Vinyl, Stone, Wood
Fireplaces Type FP in Family Room, FP in Living Room, FP in Primary BR, Bonus Room
Laundry Gas, Washer Hookup
Exterior
Parking Features Garage, Garage - Two Door
Garage Spaces 3.0
Pool Community/Common, Association, Heated
Utilities Available Electricity Available, Natural Gas Available, Water Available
Amenities Available Boathouse, Gym/Ex Room, Meeting Room, Pool
View Y/N Yes
Roof Type Flat Tile
Building
Story 2
Sewer Public Sewer
Water Public
Others
Special Listing Condition Standard
Read Less

Bought with Olivia Han Radius Agent Realty
GET MORE INFORMATION

- Home for Sale in Downtown HOT
- Homes For Sale in Point Loma, San Diego, CA
- Homes For Sale in San Diego, CA
- Homes For Sale in Chula Vista, CA
- Homes For Sale in La Jolla, CA
- Homes For Sale in Del Mar, CA
- Homes For Sale in Solana Beach, CA
- Home for Sale in Encinitas
- Home for Sale in Rancho Santa Fe
- Home for Sale in Mission Hills
- Home for Sale in Bay Ho
- Home for Sale in Bay Park
- Home for Sale in Rancho Bernardo
- Home for Sale in Del Cerro
- Home for Sale in La Mesa
- Home for Sale in Coronado
- Home for Sale in Cardiff By The Sea
- Home for Sale in Carlsbad
- Home for Sale in Oceanside
- Home for Sale in Carmel Valley HOT
- Home for Sale in Kensington
- New Condos in San Diego HOT
- Home for Sale in Pacific Gate Tower HOT
- Home for Sale in Savina Tower HOT



