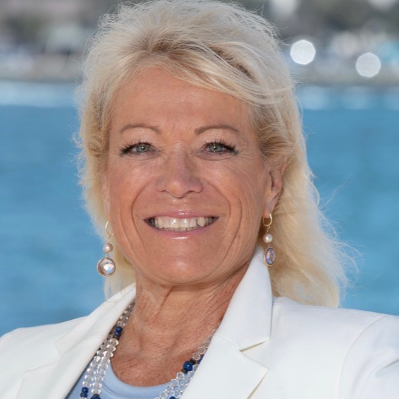706 Poinsettia Corona Del Mar, CA 92625

Open House
Sat Nov 01, 1:00pm - 4:00pm
Sun Nov 02, 1:00pm - 4:00pm
UPDATED:
Key Details
Property Type Single Family Home
Sub Type Detached
Listing Status Active
Purchase Type For Sale
Square Footage 3,168 sqft
Price per Sqft $2,208
Subdivision Corona Del Mar North Of Pch (Cnh
MLS Listing ID NP25245876
Bedrooms 5
Full Baths 3
Half Baths 1
Year Built 2021
Lot Size 4,720 Sqft
Property Sub-Type Detached
Property Description
Location
State CA
County Orange
Direction Poinsettia/4th
Interior
Interior Features 2 Staircases, Balcony, Bar, Beamed Ceilings, Dumbwaiter, Recessed Lighting, Stone Counters, Wet Bar
Heating Fireplace, Forced Air Unit
Cooling Central Forced Air
Flooring Wood
Fireplaces Type FP in Living Room
Fireplace No
Appliance 6 Burner Stove, Convection Oven, Dishwasher, Gas Range, Refrigerator, Water Purifier
Exterior
Parking Features Direct Garage Access, Garage
Garage Spaces 2.0
View Y/N Yes
Water Access Desc Public
View City Lights, Coastline, Ocean, Panoramic
Porch Roof Top
Total Parking Spaces 2
Building
Story 3
Sewer Public Sewer
Water Public
Level or Stories 3
Others
Tax ID 45923204
Acceptable Financing Cash, Cash To New Loan, Conventional, Submit
Listing Terms Cash, Cash To New Loan, Conventional, Submit
Special Listing Condition Standard

GET MORE INFORMATION

- Home for Sale in Downtown HOT
- Homes For Sale in Point Loma, San Diego, CA
- Homes For Sale in San Diego, CA
- Homes For Sale in Chula Vista, CA
- Homes For Sale in La Jolla, CA
- Homes For Sale in Del Mar, CA
- Homes For Sale in Solana Beach, CA
- Home for Sale in Encinitas
- Home for Sale in Rancho Santa Fe
- Home for Sale in Mission Hills
- Home for Sale in Bay Ho
- Home for Sale in Bay Park
- Home for Sale in Rancho Bernardo
- Home for Sale in Del Cerro
- Home for Sale in La Mesa
- Home for Sale in Coronado
- Home for Sale in Cardiff By The Sea
- Home for Sale in Carlsbad
- Home for Sale in Oceanside
- Home for Sale in Carmel Valley HOT
- Home for Sale in Kensington
- New Condos in San Diego HOT
- Home for Sale in Pacific Gate Tower HOT
- Home for Sale in Savina Tower HOT



