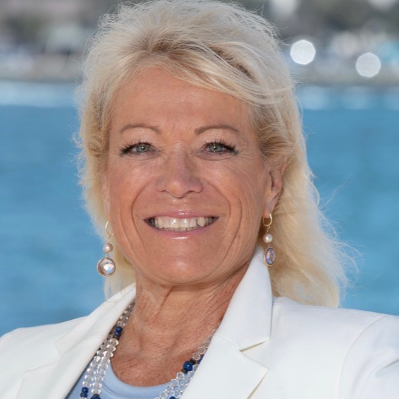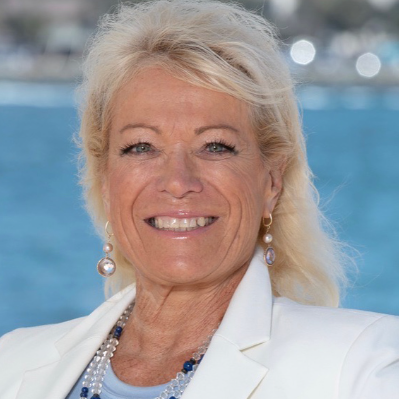See all 22 photos
$4,999,000
Est. payment /mo
5 Beds
4.5 Baths
4,738 SqFt
New
1024 Via Nogales Palos Verdes Estates, CA 90274
REQUEST A TOUR If you would like to see this home without being there in person, select the "Virtual Tour" option and your agent will contact you to discuss available opportunities.
In-PersonVirtual Tour

UPDATED:
Key Details
Property Type Single Family Home
Sub Type Detached
Listing Status Active
Purchase Type For Sale
Square Footage 4,738 sqft
Price per Sqft $1,055
MLS Listing ID PV25223187
Style Custom Built
Bedrooms 5
Full Baths 4
Half Baths 1
Year Built 2017
Lot Size 9,452 Sqft
Property Sub-Type Detached
Property Description
Built in 2017 from the ground up, this custom Coastal Farmhouse proves that true luxury is found in the details. Wide-plank wood floors, reclaimed barn wood, shiplap accents, exposed beams, and sleek Lowen black-metal windows set the stage for a home that feels timeless. At its center, the great room unfolds with a dramatic double-island kitchen complete with Wolf and Sub-Zero appliances, flowing effortlessly to the living room, formal dining room, and a pass-through pocket window to the outdoor bar, lounge with fireplace, and built-in BBQ. Upstairs, the primary suite is a private sanctuary with vaulted ceilings, French doors, a balcony, and sweeping ocean views, while the secluded, main level guest suite with its own entrance offers perfect hospitality. Downstairs, the 814-square-foot finished basement adapts as an exercise studio, playroom, or theater. Designed for California living, the saltwater pool, spa, fire pit, and multiple gathering spaces blur the lines between indoors and out, enhanced by Sonos sound with nine zones, Nest climate control, RTI automated lighting, and app-controlled pool systems. Capped with a standing-seam metal roof and surrounded by beautifully landscaped grounds with ample parking, this is more than a home, its a statement of design, lifestyle, and innovation.
Location
State CA
County Los Angeles
Direction Via Del Monte to Via Nogales
Interior
Heating Forced Air Unit
Cooling Central Forced Air
Flooring Wood
Fireplaces Type FP in Family Room, FP in Living Room, Fire Pit
Fireplace No
Appliance Dishwasher
Exterior
Garage Spaces 2.0
Pool Private, Heated
View Y/N Yes
Water Access Desc Public
View Ocean
Roof Type Metal
Porch Patio
Building
Story 3
Sewer Public Sewer
Water Public
Level or Stories 3
Others
Tax ID 7545008002
Special Listing Condition Standard

Listed by Chris Adlam Vista Sotheby's International Realty
GET MORE INFORMATION

QUICK SEARCH
- Home for Sale in Downtown HOT
- Homes For Sale in Point Loma, San Diego, CA
- Homes For Sale in San Diego, CA
- Homes For Sale in Chula Vista, CA
- Homes For Sale in La Jolla, CA
- Homes For Sale in Del Mar, CA
- Homes For Sale in Solana Beach, CA
- Home for Sale in Encinitas
- Home for Sale in Rancho Santa Fe
- Home for Sale in Mission Hills
- Home for Sale in Bay Ho
- Home for Sale in Bay Park
- Home for Sale in Rancho Bernardo
- Home for Sale in Del Cerro
- Home for Sale in La Mesa
- Home for Sale in Coronado
- Home for Sale in Cardiff By The Sea
- Home for Sale in Carlsbad
- Home for Sale in Oceanside
- Home for Sale in Carmel Valley HOT
- Home for Sale in Kensington
- New Condos in San Diego HOT
- Home for Sale in Pacific Gate Tower HOT
- Home for Sale in Savina Tower HOT



